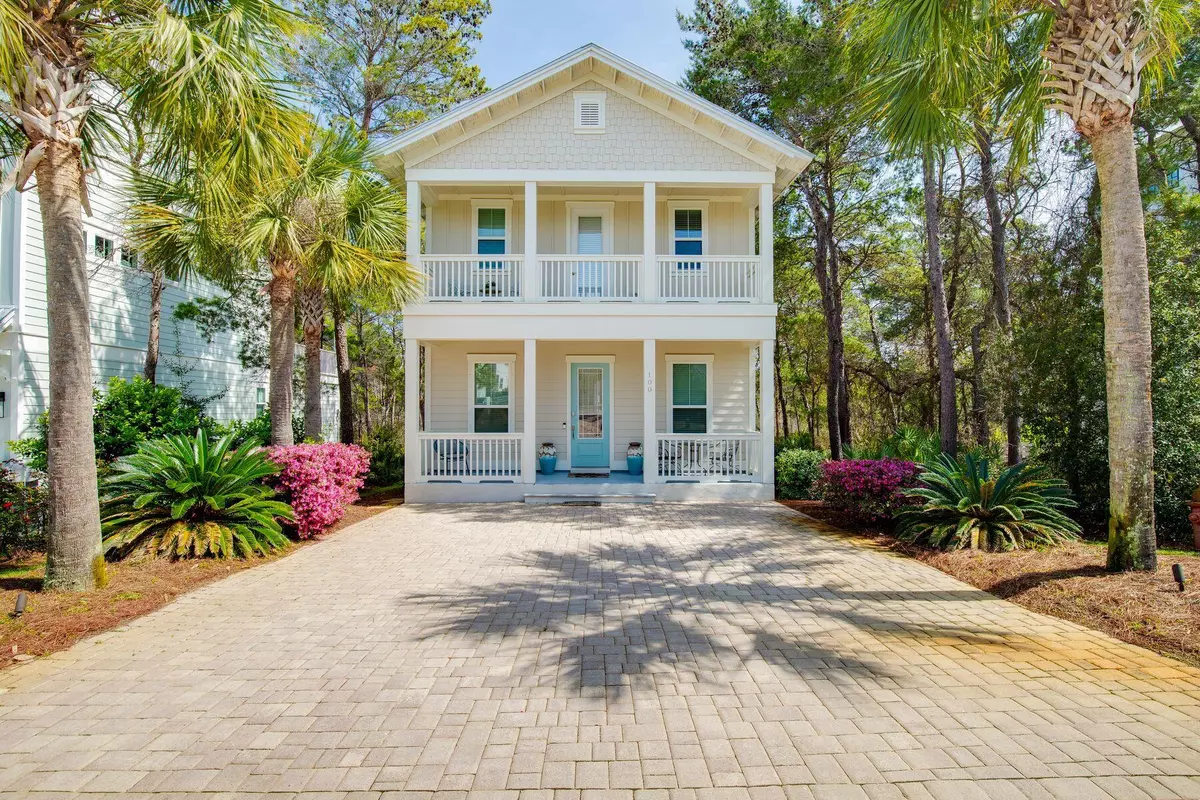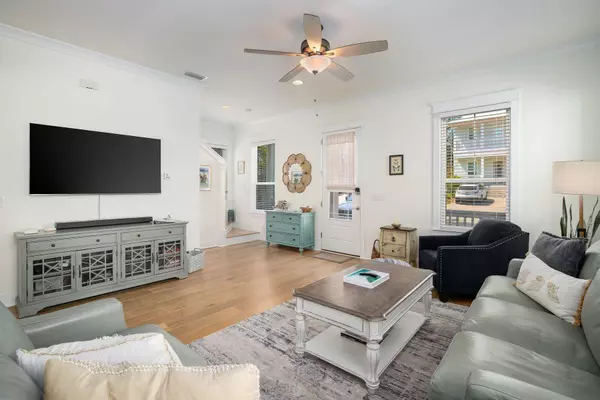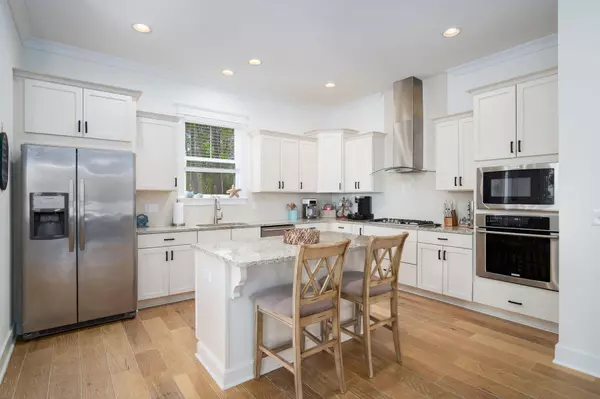$745,000
$799,900
6.9%For more information regarding the value of a property, please contact us for a free consultation.
100 Grande Pointe Circle Inlet Beach, FL 32461
3 Beds
3 Baths
1,705 SqFt
Key Details
Sold Price $745,000
Property Type Single Family Home
Sub Type Beach House
Listing Status Sold
Purchase Type For Sale
Square Footage 1,705 sqft
Price per Sqft $436
Subdivision Grande Pointe At Inlet Beach
MLS Listing ID 945057
Sold Date 01/31/25
Bedrooms 3
Full Baths 2
Half Baths 1
Construction Status Construction Complete
HOA Fees $177/qua
HOA Y/N Yes
Year Built 2017
Annual Tax Amount $4,762
Tax Year 2023
Property Sub-Type Beach House
Property Description
Discover the epitome of coastal living in this impeccably located home nestled within the highly amenitized community of Grande Pointe at Inlet Beach. Situated adjacent to Camp Helen State Park, privacy abounds, offering a serene retreat just moments from the vibrant energy of the Gulf Coast. Step inside this three-bedroom, two-and-a-half-bath home to be greeted by 1,700 square feet of thoughtfully designed living space spread over two levels. With three covered porches and a large back deck surrounded by tranquil landscaping, outdoor relaxation is effortless. The first floor welcomes you with an abundance of natural light, an open-concept layout and a kitchen adorned with granite counters, stainless appliances and a spacious pantry. Entertain guests in the well-sized dining space and
Location
State FL
County Walton
Area 18 - 30A East
Zoning Resid Single Family
Rooms
Guest Accommodations BBQ Pit/Grill,Community Room,Dock,Fishing,Pets Allowed,Picnic Area,Pool
Kitchen First
Interior
Interior Features Floor Hardwood, Floor Tile, Floor WW Carpet, Furnished - All, Kitchen Island, Lighting Recessed, Newly Painted, Split Bedroom, Washer/Dryer Hookup
Appliance Cooktop, Microwave, Oven Double, Oven Self Cleaning, Range Hood, Refrigerator, Stove/Oven Electric
Exterior
Exterior Feature Porch
Pool Community
Community Features BBQ Pit/Grill, Community Room, Dock, Fishing, Pets Allowed, Picnic Area, Pool
Utilities Available Electric, Public Sewer, Public Water, TV Cable
Private Pool Yes
Building
Lot Description Covenants, Level, Restrictions, Survey Available, Within 1/2 Mile to Water
Story 2.0
Structure Type Roof Metal,Siding CmntFbrHrdBrd,Slab
Construction Status Construction Complete
Schools
Elementary Schools Dune Lakes
Others
HOA Fee Include Accounting,Ground Keeping,Master Association,Recreational Faclty
Assessment Amount $531
Energy Description AC - Central Elect,Ceiling Fans,Heat Cntrl Electric,Water Heater - Gas
Financing Conventional,FHA,VA
Read Less
Want to know what your home might be worth? Contact us for a FREE valuation!

Our team is ready to help you sell your home for the highest possible price ASAP
Bought with Dockside Realty Inc





